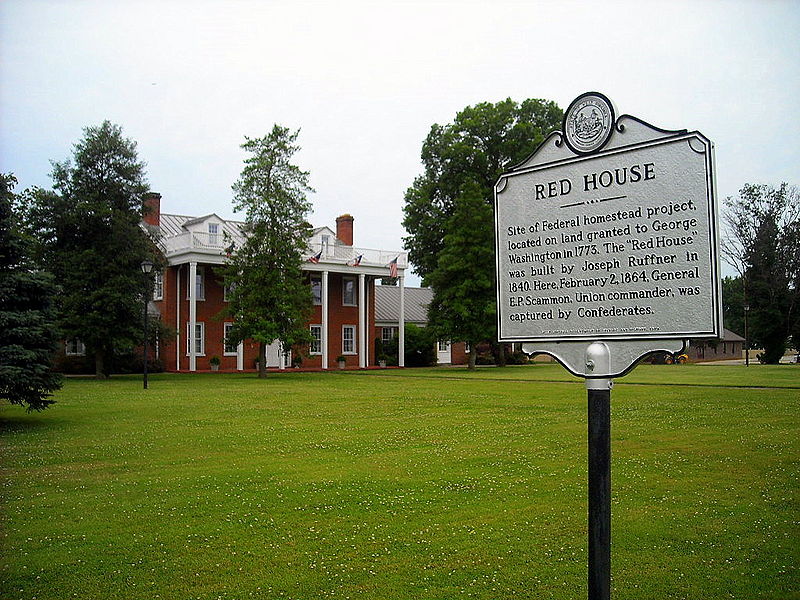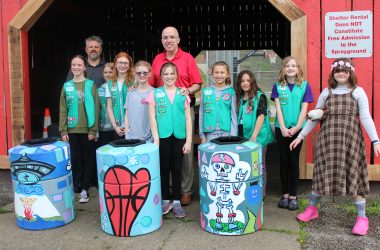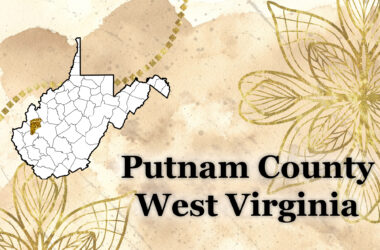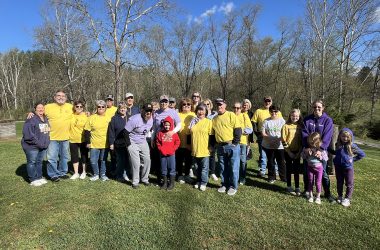Photo from Clio (https://theclio.com/entry/19563)
Mayor Cam Clendenin said, “In 2018, our town council set a goal to have Eleanor listed on the National Register of Historic Places. Since then, an incredible amount of time and effort was put in by our town officials, our grant writer Laura Cox, many of our town residents, and researchers from Hill Studios and GAI Consultants to help us make that goal a reality. I am happy to announce that the Eleanor Historic District has been officially approved by the National Parks Service to be listed on the National Register of Historic Places.”
The Eleanor Historic District qualified for the National Register of Historic Places because it is a picture of one of President Franklin D. Roosevelt’s earliest New Deal programs, the establishment of resettlement communities. Eleanor was established in 1934 to support former miners.
A complete look at the town’s history can be found in the “Statement of Significance” that was included in the application to be listed on the National Register of Historic Places. The statement can be found at http://eleanorwv.com/wp-content/uploads/2023/05/Eleanor-Historic-Summary.pdf
Eleanor was first known as Red House Farms and officially incorporated as Eleanor in 1966. The original project was designed to allow 150 families to become self-supporting with the objective to reduce the relief rolls within the state. Tracts of three-quarters of an acre to one acre provided space for a garden, a small barn, chicken house, modest home, and lawn. No work animals, cows, or pigs were planned to be kept on individual lots. The plan called for a cooperative dairy farm.
The existing railroad and highway, State Route 62 (now Roosevelt Boulevard) served as the town’s main street. The planned community offered a cooperative farm, a canning facility, school, store, gas station, greenhouse, restaurant, and utilities.
The dwellings were built primarily with cinder blocks, featuring wood frame interiors. The cinder blocks were made in a temporary factory on site. Lumber was brought in and processed on site for materials. The dwellings ranged in size from three to five rooms with 12 different possible design plans. The base design of three rooms included a front and back porch, a living room, a combination kitchen and dining room with a pantry, a bedroom, a bathroom, an unfinished attic and cellar. Dwellings with four and five rooms included additional bedrooms. All dwellings had running hot water and electricity.
Applicant families from six nearby counties, were selected to become the first residents of the planned community. The new community members started their own newspaper, The Melting Pot, and organized local clubs, adult education, team sports, 4-H, bands, and dances to fulfill their social needs. A free medical clinic was provided to citizens.



